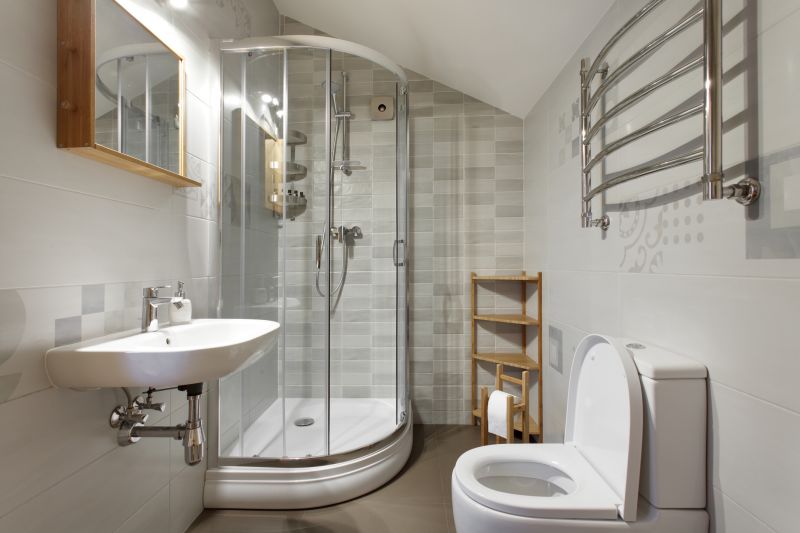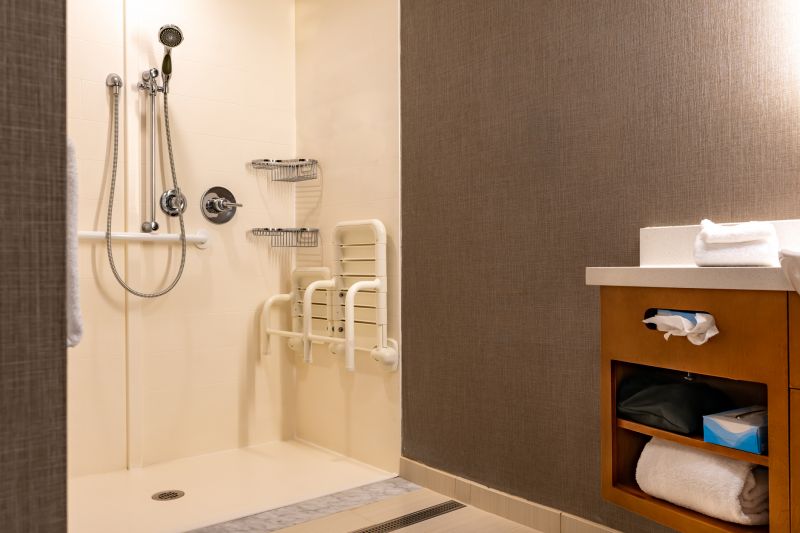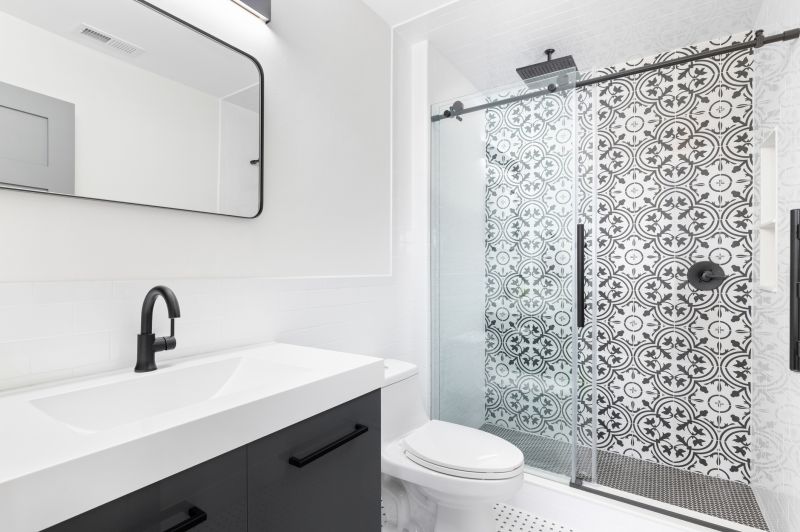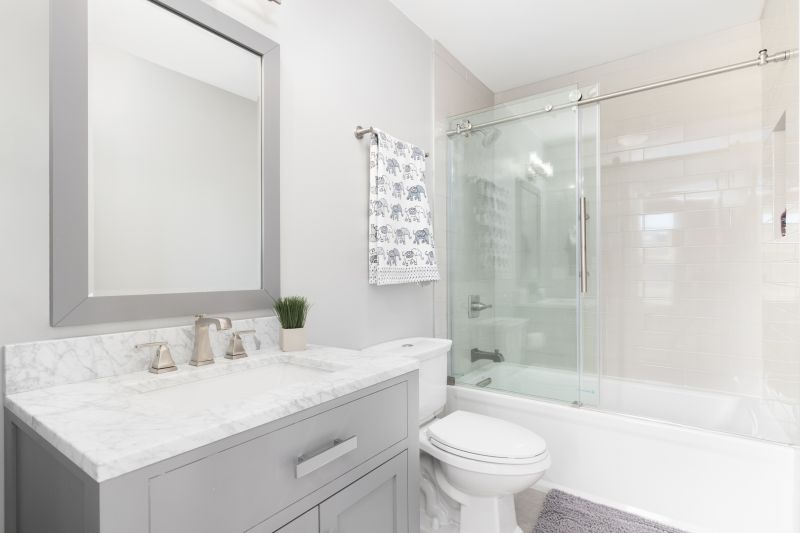Optimized Shower Layouts for Limited Bathroom Areas
Designing a small bathroom shower requires careful consideration of space utilization and functionality. Efficient layouts can maximize the available area, making the shower both practical and visually appealing. In Denison, TX, many homeowners seek innovative solutions to optimize limited space while maintaining style and comfort.
Corner showers are a popular choice in small bathrooms, utilizing often-underused corner space to free up room for other fixtures. They come in various shapes, including quarter-circle and neo-angle, allowing for flexible installation options.
Walk-in showers create an open and airy feel, eliminating the need for doors or curtains. They are ideal for small bathrooms, offering accessibility and a sleek look with minimal enclosure requirements.




| Shower Layout Type | Advantages |
|---|---|
| Corner Shower | Maximizes corner space, versatile shapes, easy to install |
| Walk-In Shower | Creates open feel, accessible, minimal enclosure |
| Tub-Shower Combo | Combines bathing and showering, space-efficient |
| Sliding Door Enclosure | Saves space, prevents door swing clearance issues |
| Curbless Shower | Seamless transition, modern aesthetic |
| Neo-Angle Shower | Fits into corner, stylish geometric design |
| Shower with Built-in Niche | Provides storage, reduces clutter |
| Shower with Glass Walls | Enhances sense of space, elegant appearance |
Optimizing a small bathroom shower layout involves balancing space constraints with functional features. Incorporating innovative design elements such as curbless entries, slim-profile fixtures, and strategic storage solutions can enhance usability and style. Proper planning ensures the shower area remains comfortable and accessible while making the most of every square inch available.
Additional considerations include lighting, ventilation, and materials that reflect light, further enlarging the visual space. Choosing neutral colors and reflective surfaces can also contribute to a brighter, more open atmosphere. Practical layout choices combined with aesthetic details can transform a compact bathroom into a functional and attractive space.
In Denison, TX, homeowners are increasingly exploring custom small bathroom shower layouts tailored to their specific space limitations and design preferences. Whether opting for a corner shower with sleek glass panels or a walk-in design with minimal hardware, thoughtful planning ensures a stylish and efficient bathroom environment.

